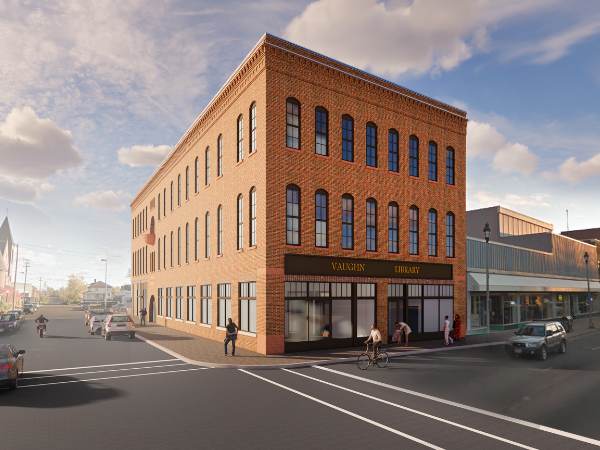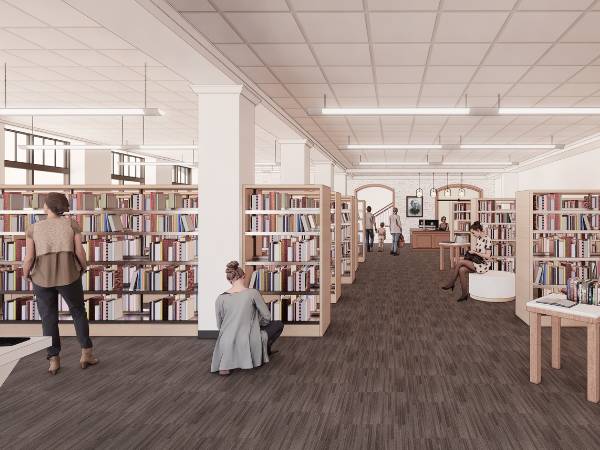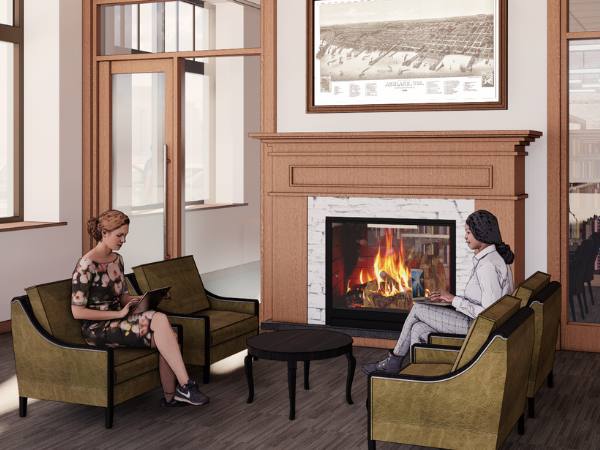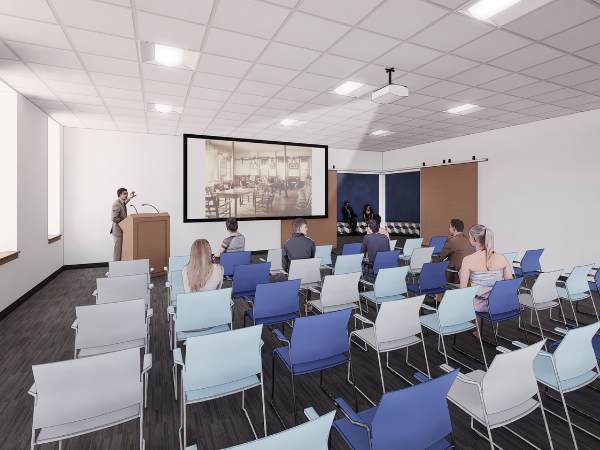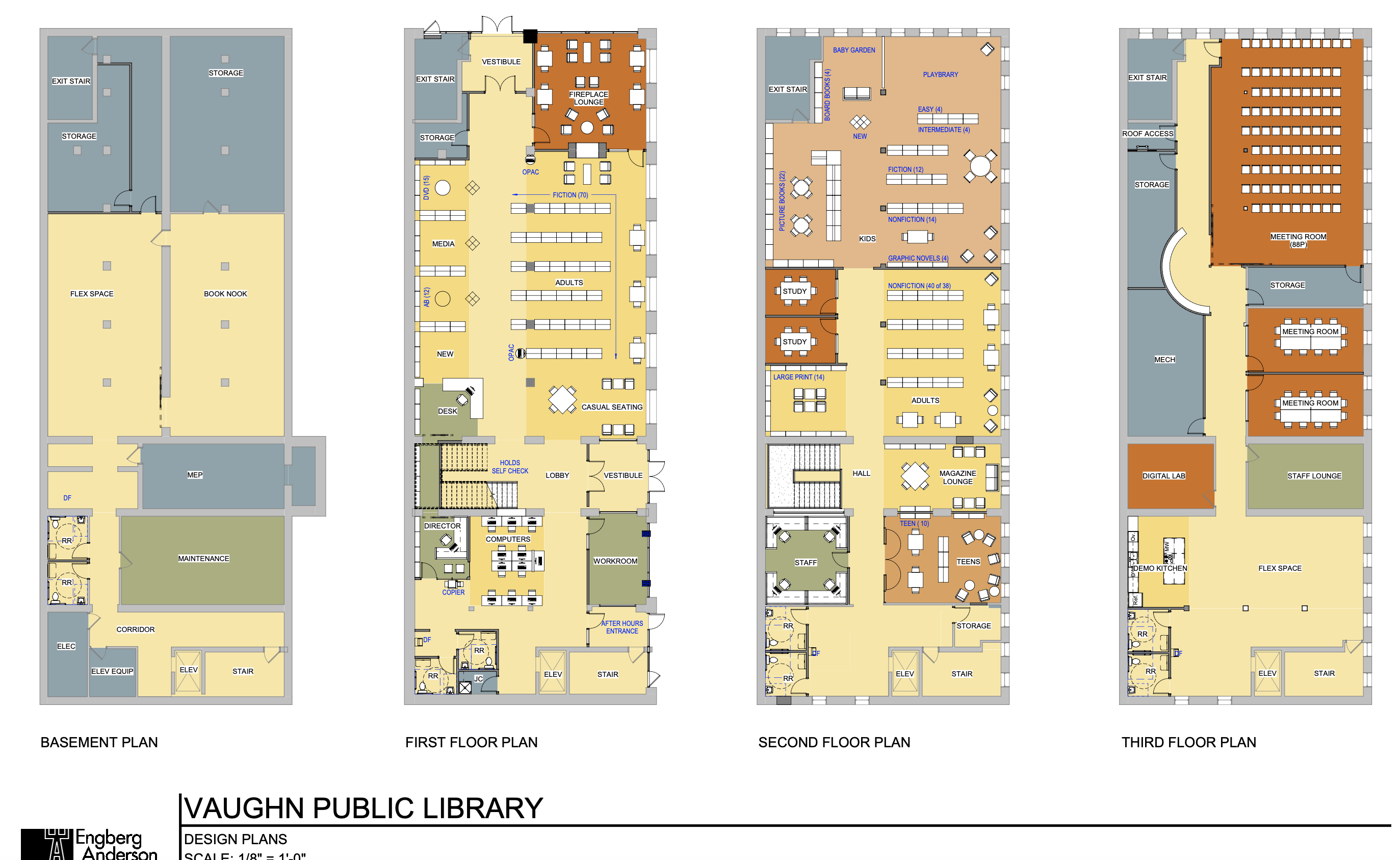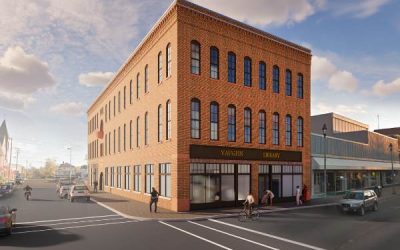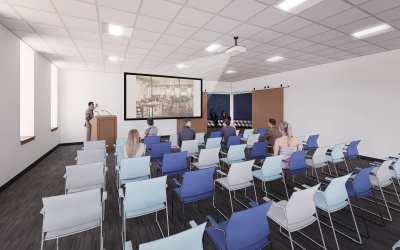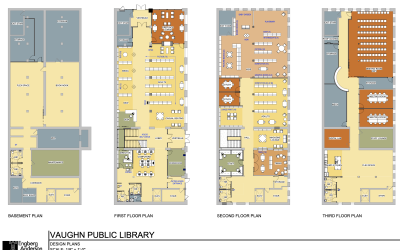Vaughn Building Renewal
Why renovate the Vaughn?
- 40 years since the last renovation, the VPL is overdue for basic systems, furnishings and spatial improvements
- More space for public meetings, teen and children’s programs and casual reading will be created
- Historic features like storefront windows and a Main St entrance will inspire revitalization in downtown Ashland
- Building safety will be improved throughout, including foundation repair, a sprinkler system and more bright, open spaces
- Energy efficiency upgrades will include HVAC systems, lighting, plumbing, electricity, windows and added insulation
- Good stewardship of community assets like the library is important to the vitality of Ashland
Architectural Rendering
Engberg Anderson Architects
Meet the Architect

Project Updates
Thank You Voters!
City of Ashland voters passed the April 2nd referendum by 138 votes. What happens next? In a nutshell, the City, represented by the Vaughn Library, will engage the architect to begin creating a more detailed floorplan that will lead to the bid package. Once the bids...
Renewal Plan
Funding the Renewal Project will include both public and private dollars. Public funding for Phase One, which addresses essential building systems and renews aging infrastructure of a City of Ashland building will cost a homeowner whose home is valued at $100,000 $18...
The Design Development Process
During the winter of 2021, worked with focus groups at the library to develop a design for the renovation plan. The framework for the hour-long sessions was “Keep, Toss, Create”. Together, residents and the architects identified the spaces and services that are a...
Monetary Donation
2023 Donation Program
Support the Vaughn Public Library Renewal!
Every dollar has impact! Whether you give once or set up a recurring donation, each donation moves us forward in our goal of creating a bright & responsive library for present and future generations. Thank you!
All donations are tax deductible.

Follow Us
Vaughn Public Library
502 Main St. West
Ashland WI 54806
Phone 715-682-7060
Fax 715-257-6042
Library Hours
Monday - Wednesday 9 - 7 pm
Thursday - Friday 9 - 6 pm
Saturday 9 - 2 pm
Book Nook Hours
Tuesday & Thursday 9 - 4 pm
Saturday 9 - 12 pm

